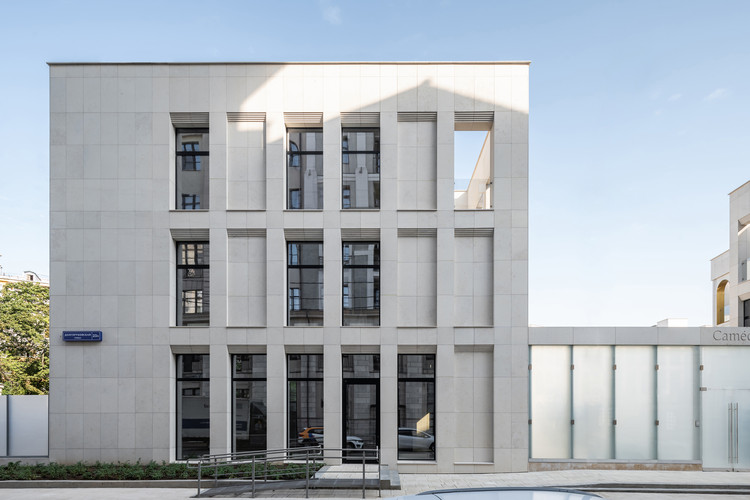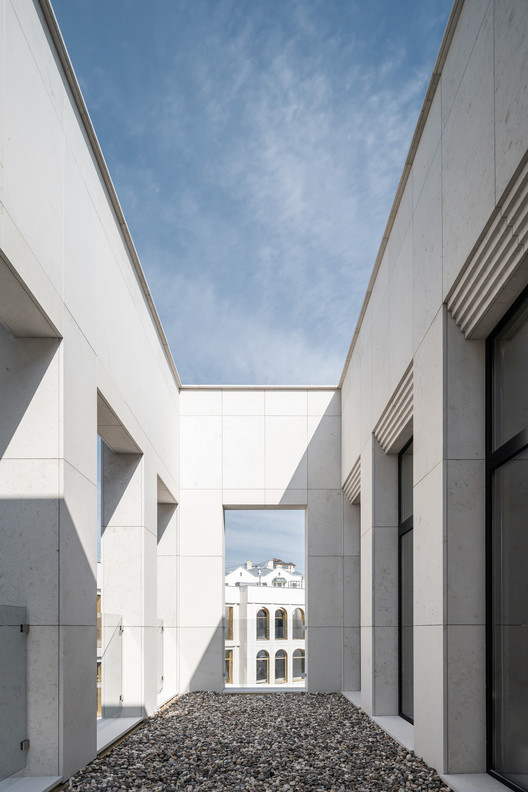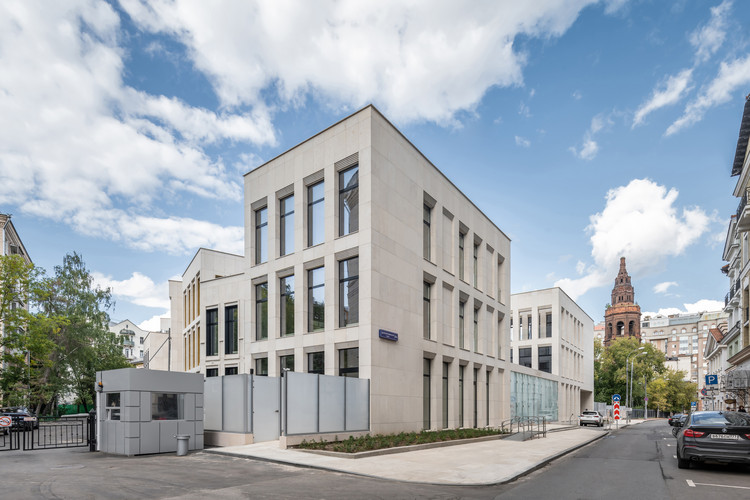
-
Architects: Architectural Bureau WALL
- Area: 7473 m²
- Year: 2021
-
Photographs:Ilya Ivanov
-
Manufacturers: Franken-Schotter
-
Lead Architects: Ruben Arakelyan, Ayk Navasardyan, Marina Gusentsova, Mariya Oganyan

Text description provided by the architects. Caméo Moscow Villas are located in the Tverskoy district in Moscow, next to Mayakovskaya metro station. The total area of the object is 7,473.9 m2. The complex consists of 17 urban villas ranging from 230 to 445 m2: six villas with two floors and ten with three floors with open terraces on the top floors, as well as one grand villa. In the concept of Architectural bureau WALL, 17 villas tell the stories of 17 families with their own unique lifestyles and identities, set around an inner garden - an urban oasis.



Each villa has its own identity and uniqueness. The low-rise architecture of the complex organically complements the existing fabric of buildings in the historical center of Moscow. The project provides 6 typologies of facades. Variability is achieved through individual detailing, plastic features of each typology and a combination of arched and rectangular windows. Large-sized natural stone - jurassic marble is used in the facing of the facades. The slopes of the windows are made of brass, with a patinated surface.


The planimetric geometry of the complex is based on the mutual rotation of the buildings of the villas at different angles, this enhances the identity and uniqueness of the villas, allows you to create a feeling of privacy and silence, opens its own unique, dissimilar views and spatial "bonuses" - an illuminated staircase or a bathroom with a view to the garden. The entrance group to the territory of the apartments supports the street front, while being the border between the urban environment and the inner space of the complex.


Each villa has two own green areas, which allows you to recreate the atmosphere of country life in the center of a bustling metropolis: the front yard - "open city living rooms" by analogy with the Florentine city loggias and the back yard - a private patio of up to 100 m2 behind the villa. The entrance to the villas is provided both from the side of the courtyard, and with the help of an individual elevator from the -1 level of the underground parking.

The courtyard is a park and garden, and is not accessible by car. The landscaping project was developed by the Arteza company and implemented according to the principle of a garden of continuous flowering, retaining its decorative effect throughout the year.




















































